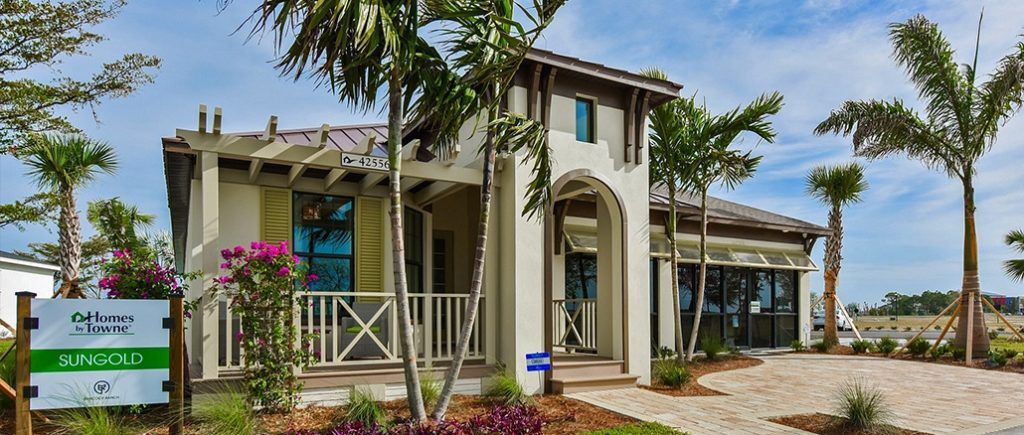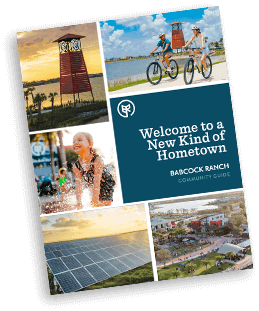Sometimes it’s hard to visualize a floor plan from a drawing.
That’s why you should consider visiting Babcock Ranch to tour the model homes there. Are you looking for lots of storage space? Do you enjoy entertaining? Is a one-car garage big enough? Fortunately, Babcock Ranch displays model homes from builders at many different prices and sizes.
Kitson & Partners, the developer of Babcock Ranch, carefully selected Castle Harbour Homes, Fox Premier Builders, Stock, Florida Lifestyle Homes, and Lennar to provide a wide range of floorplans for the new town.
If you’re wondering what floorplan to choose, consider how you might like to live in these model homes at Babcock Ranch:
- Amelia: This cozy 1,860-square-foot floorplan features two bedrooms plus den. Storage lovers will note the inviting kitchen with large pantry and the convenient mud room with drop zone area. The neighborly porch and rear lanai allows you to enjoy your home from front to back.
- Juliet: This home features two spacious bedrooms and a den, which can be optioned as a third bedroom suite. Two well-appointed bathrooms and an expansive two-car garage can hold toys large and small.
- Brandywine: This home welcomes guests with a friendly front porch that leads into a spacious great room. The open kitchen with island awaits your favorite recipe to serve in the adjoining dinette area. The Brandywine has two bedrooms plus den, two bathrooms, lanai and two-car garage.
- Heirloom: This one-story floorplan gives you the features you need to make the most of every square foot. The large kitchen and dinette area overlooks the great room, with a picture-perfect view out the rear lanai. The master suite features dual walk-in closets and the den offers flexibility for an optional suite.
- Camden: The one-car garage is standard for this home, but it can be upgraded to the garage of your choice. For example, you can get one-car garage with attachment, a two-car garage, or a two-car garage with a finished room over it.
- Jade: This sprawling home features 2,441 square feet with plenty of room to roam. The inviting porch and foyer open to the spacious great room, large kitchen with a center island and the dinette area. The main level has two bedrooms plus a den while the upstairs offers an additional bonus room and half-bath.
- Sungold: With 2,545 square feet of living space, this spacious home offers three bedrooms plus a den, two bathrooms and a three-car garage for added storage space. The centralized open-concept layout of the great room seamlessly leads into the gourmet-inspired kitchen and covered lanai.
Visit Babcock Ranch’s models to choose the right floorplan for your new home. Call (941) 235-6900 to learn more and plan your visit to Babcock Ranch.

