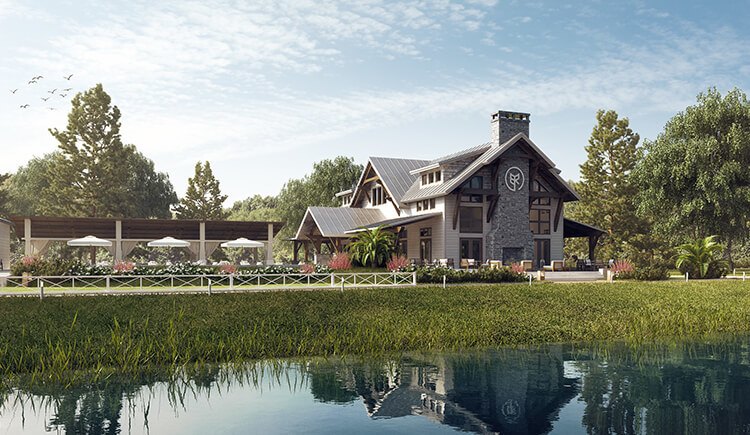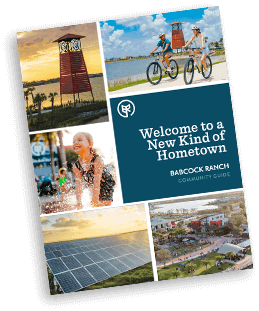Kitson & Partners announced that construction of the Lake House neighborhood center within the Lake Timber neighborhood at Babcock Ranch will be complete by the end of this month. Babcock Ranch is a new 18,000-acre eco-centric, solar powered town being developed by Kitson east of Fort Myers, off State Road 31 in Charlotte County, north of the Lee Civic Center.
In addition to providing the residents of Lake Timber with a central gathering place, the Lake House neighborhood center will serve as a focal point for first-time visitors to Babcock Ranch. The entrance to Babcock Ranch was designed to introduce the freshwater lakes and green spaces that are a central focus of the town. As visitors traverse Babcock’s signature entry bridge, the first building they will see is the Lake House.
Inspired by the historic Cypress Lodge on the neighboring Babcock Ranch Preserve, the 2,400-square-foot Lake House features soaring ceilings with exposed 24-by-24-inch beams and a two-sided stone fireplace that dominates the west end of the building overlooking the lake. The extensive use of exposed wood and natural materials resulted in the creation of a neighborhood center suited to Lake Timber’s natural setting. Wide open interior spaces offer gathering places for neighbors to share times together and for neighborhood events. The interior features family room-style seating area around the fireplace, a game room and a kitchenette. Outside features a barbecue area with grill, a 2,000-square-foot lakefront deck, a 2,200-square-foot pool, a bathhouse, a large playground, and an expansive lawn.
While the ambiance of the Lake House neighborhood center pays homage to a bygone era, the wilderness-style lodge will be extremely energy efficient. The same SIP Panel Construction process featured in the Cottage Collection homes Fox Premier Builders is building within Lake Timber was used to construct the Lake House.
Developed by New Panel Homes in Englewood, Florida, the structural insulated panels (SIPs) are a high performance, 21st century building system. The panels consist of an insulating foam core sandwiched between two structural facings, typically oriented strand board (OSB). SIPs are manufactured under factory controlled conditions and can be fabricated to fit nearly any building design. The building system is extremely durable, energy efficient and cost effective. The SIPs act as a thermal blanket, compacting all the insulation within the walls so that everything inside is usable, conditioned space. The process also saves time, money, and labor. Pre-manufactured and precut off site, the panels result in highly effective close-in times.
ADVERTISING
Situated on the banks of its namesake, the Lake Timber neighborhood epitomizes the Town and Country lifestyle Kitson has fashioned at Babcock Ranch and is the new town’s first neighborhood. Lakefront green spaces and pathways, trail head facilities, a dog park, a lakeside fishing dock, an observation deck, and Babcock Ranch’s first town garden provide opportunities for connecting with nature.
Lake Timber’s choice of custom lakefront, porch home and cottage residences with diverse price points line streetscapes dotted with parks. Completed and soon-to-be completed homes offer a glimpse of the town’s Craftsman, Farmhouse, Coastal Gulf Vernacular, Spanish, and Colonial/West Indies architectural styles derived from the styles found in pre-World War II neighborhoods in Fort Myers, Naples, and throughout Southwest Florida. Grouped around Lake Timber’s parks and streetscapes, the homes and front porches are positioned close to the street to encourage social interaction and personal connections that are part of life at Babcock.
Furnished models by Stock Development and Florida Lifestyle Homes are open for viewing. Completed models by Fox Premier Builders are expected to open this month and a furnished model by Castle Harbour Homes is under construction. All buildings and residences at Babcock Ranch are being built to Florida Green Building Coalition Certification standards.
Just a brief walk or bike ride from Lake Timber, a grove of trees and a street lined with a white fence marks the arrival at Babcock’s emerging downtown district that continues the town’s connection with nature and sense of community. Founder’s Square, a 13-acre lakefront green space, anchors the district and features a band shell, boardwalk, splash pad, picnic tables, and shady areas for relaxing. Live music is featured at the band shell every Tuesday and Saturday evening.
Across the street, the Babcock Neighborhood School, Slater’s Goods & Provisions – a market that will offer a coffee shop, grab and go items, and the Square Scoops ice cream shop – and The Hatchery that offers emeritus-level consultative opportunities, are under construction and slated for completion this month. The completed Table & Tap restaurant provides an indoor and outdoor lakefront dining experience. A towering 80-year-old oak tree transplanted from the Babcock property provides a backdrop for the restaurant’s beer garden. Woodlea Hall is home to Curry Creek Outfitters that serves the hikers, bikers, kayakers, boaters, and fishing enthusiasts eager to enjoy Babcock’s 50-miles of nature trails and numerous lakes.
For first-time visitors, a visit to the Discovery Center on Woodlea Hall’s first floor is an important initial destination. The Discovery Center is the focal point for obtaining information about all aspects of Babcock Ranch, including how the new town came into being, Kitson & Partners’ commitment to preserving and maintaining the environment, how advanced technologies, such as solar power, a full gigabyte of fiber-optic connectivity, autonomous vehicles, and tele-medicine have been incorporated in the community, and Babcock’s diverse residential product offering that now includes twin villa and single-family homes base priced at $180,000 to more than $500,000.

