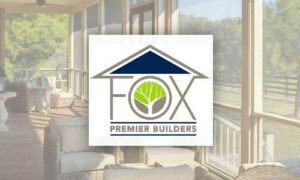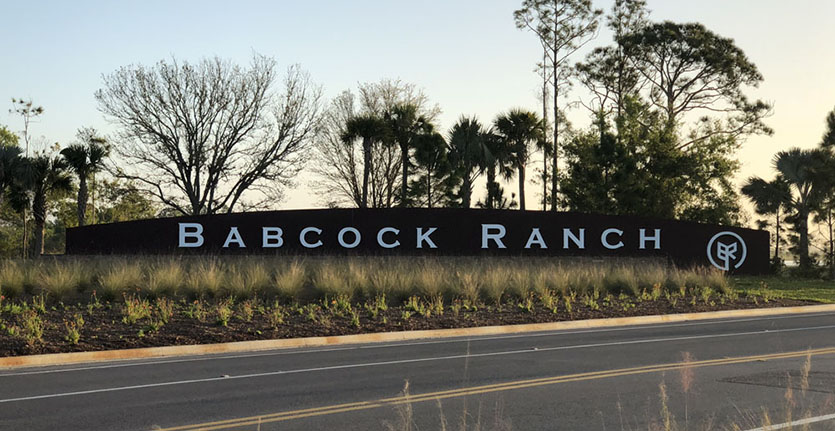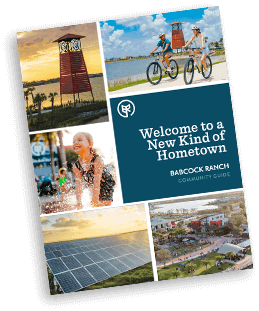Babcock Ranch, FL – Kitson & Partners announced that Naples-based Fox Premier Builders has started construction of three furnished lakefront model residences in the Lake Timber neighborhood at Babcock Ranch. Babcock Ranch is a new 18,000-acre eco-centric, solar powered town being developed by Kitson 20 minutes east of Fort Myers, Florida off Florida State Road 31 in Charlotte County. Fox expects to begin foundation work on a fourth model within the next two weeks. Stock Development has also started construction of furnished models in Lake Timber, the first neighborhood to be built at Babcock Ranch. Florida Lifestyle Homes of Fort Myers is expected to begin construction of additional models this month. Completed models are expected to be open for viewing in early 2017. Each of the homes at Babcock Ranch is being built to Florida Green Building Coalition Certification standards.
Base-priced from the $300’s and situated on 50 or 60 x 130-foot home sites, Fox’s Cottage Collection floor plans were designed by architect Cooter Ramsey of Allison, Ramsey & Associates and by Timberbuilt. Each of the plans includes a covered front porch that allows the home to live from front to back while encouraging interaction with neighbors. Front yard spaces, rear porches, and backyards with living fences will further contribute to the Cottage Collection’s engaging appeal.
 The Cottage Collection floor plans have been converted to accommodate a SIP Panel Construction process developed by New Panel Homes in Englewood, Florida. Structural insulated panels (SIPs) are a high performance, 21st Century building system. The panels consist of an insulating foam core sandwiched between two structural facings, typically oriented strand board (OSB). SIPs are manufactured under factory controlled conditions and can be fabricated to fit nearly any building design. The building system is extremely durable, highly resistant to Southwest Florida’s extreme weather conditions, energy efficient, and cost effective. The SIPs process also saves time, money, and labor. The exteriors of the homes designed by Allison, Ramsey & Associates will be finished with Hardie board siding, a material that is constructed of cement fibers and capable of enduring extreme climates while retaining the beauty of wood siding.
The Cottage Collection floor plans have been converted to accommodate a SIP Panel Construction process developed by New Panel Homes in Englewood, Florida. Structural insulated panels (SIPs) are a high performance, 21st Century building system. The panels consist of an insulating foam core sandwiched between two structural facings, typically oriented strand board (OSB). SIPs are manufactured under factory controlled conditions and can be fabricated to fit nearly any building design. The building system is extremely durable, highly resistant to Southwest Florida’s extreme weather conditions, energy efficient, and cost effective. The SIPs process also saves time, money, and labor. The exteriors of the homes designed by Allison, Ramsey & Associates will be finished with Hardie board siding, a material that is constructed of cement fibers and capable of enduring extreme climates while retaining the beauty of wood siding.
The interiors of Fox’s Cottage Collection models were created by Kimberly Gettenberg, Principal Designer at 4 Corners Design in Naples. Designed by Allison, Ramsey & Associates, the two-story, 2,029 square feet under air, three bedroom, two-and-a-half bath Camden model includes a 604 square feet covered front porch that wraps down one side of the home and across a portion of the rear. The interior features a living room with a fireplace, a dining area and island kitchen, and a first floor master suite. The upstairs offers a comfortable media room, two bedrooms, and a covered porch at the front of the home. Gettenberg has included design elements that suggest a sense of happiness and a place for growth. A color palette that includes white backgrounds in the living areas, warm greys, charcoal finishes and vivid yellow accents that represent sunlight evokes a sense of optimism and progression. Distressed porcelain wood-look tile flooring with a mixed white, grey, and black finish will continue the Camden’s warm, engaging feeling. In keeping with Kitson & Partners’ commitment to creating a town that allows neighbors to fully connect with one another, Gettenberg has included a suspended swing on the front porch finished in a distressed yellow that will serve as precursor to her yellow accents inside.
 Fox’s Eden model will present a sense of timelessness that suggests a feeling of stability and connectedness. Gettenberg’s warm-toned color palette will include browns, neutrals, ivory, beiges, amber, and moss green accents against light cream backgrounds. Textural wood surfaces, natural fibers, and wire brushed European oak flooring in a light honey color finish will further contribute to the home’s engaging ambiance. Designed by Allison, Ramsey & Associates, the two-story, 2,483 square feet under air Eden will include a spacious great room with a stacked-stone fireplace, a large island kitchen, a dining room, the master suite, and a guest bedroom or study on the first floor. The foyer and great room will feature beamed ceiling details stained to match the flooring. Two additional bedrooms and baths are located upstairs. The plan also includes a 151 square feet covered front porch and a fully screened 313 square feet rear porch.
Fox’s Eden model will present a sense of timelessness that suggests a feeling of stability and connectedness. Gettenberg’s warm-toned color palette will include browns, neutrals, ivory, beiges, amber, and moss green accents against light cream backgrounds. Textural wood surfaces, natural fibers, and wire brushed European oak flooring in a light honey color finish will further contribute to the home’s engaging ambiance. Designed by Allison, Ramsey & Associates, the two-story, 2,483 square feet under air Eden will include a spacious great room with a stacked-stone fireplace, a large island kitchen, a dining room, the master suite, and a guest bedroom or study on the first floor. The foyer and great room will feature beamed ceiling details stained to match the flooring. Two additional bedrooms and baths are located upstairs. The plan also includes a 151 square feet covered front porch and a fully screened 313 square feet rear porch.
Also designed by Allison, Ramsey & Associates, the single-story, 1,555 square feet under air Whisper Creek model offers a floor plan ideally suited to young couples, empty-nesters, and retirees. The two bedroom, two-and-a-half bath plan features a living room with a vaulted ceiling and fireplace that flows into an island kitchen, and a dining room. A 546 square feet covered front porch offers a note of welcome while a 134 square feet rear covered porch provides an additional gathering place. Gettenberg’s design concept for the Whisper Creek model was inspired by the color and symbolism of water. Recognizing the sense of peacefulness that water affords, she has integrated shades of blue on the home’s reflective surfaces with soft fabrics to create a sophisticated yet tranquil ambiance. Soft bluish-grey backgrounds will be mixed with deeper blue and camel toned accents and porcelain wood-look tile flooring that incorporates various shades of blues and the camel tone. White painted beamed trellis details on the living room’s vaulted ceiling and the fireplace wall’s white distressed wood background set in a brick pattern will provide additional visual appeal.
Fox’s Cottage Collection also includes The Cabin model designed by Timberbuilt. This remarkably efficient home will combine the SIPs construction process with hybrid timber framing, timber exterior finishes, and interior beamed ceiling details while leaving a minimal carbon footprint. Timberbuilt’s sustainable buildings are designed to maximize the beauty of exposed wood and natural timbers. New and reclaimed materials are used to bring a unique sense of character and charisma to each home. The timber framed homes can be customized to provide looks ranging from rustic to elegant. Insulspan® SIP panels dramatically reduce both energy consumption and construction costs. Because the SIPs are pre-cut, the process results in a more efficient on-site build and generates less waste. No nails are used. The joinery is all handcrafted mortise and tenon construction. This method of notching out the timbers, fitting them together, and pegging them is a much stronger and more stable method than post and beam.
The two-story, 2,001 square feet under air Cabin model floor plan features an open great room, dining, and kitchen area on the first floor, as well as a master suite with a full bath and a powder bath. A covered porch offers an outdoor gathering place. The upstairs includes a loft open to the great room below, as well as a second master suite with a full bath.
The Lake Timber neighborhood’s lakefront green spaces and pathways, trail head facilities, a dog park, lakeside fishing dock, observation deck, and Babcock Ranch’s first town garden will provide opportunities for connecting with nature. The Lake House neighborhood center that is also being built by Fox will include a lakefront pool, barbecue area, and playground. Lake Timber is situated a short walk or bike ride from Babcock’s Downtown District. Phase I of the Downtown District is under construction and expected to be completed by the end of February.

