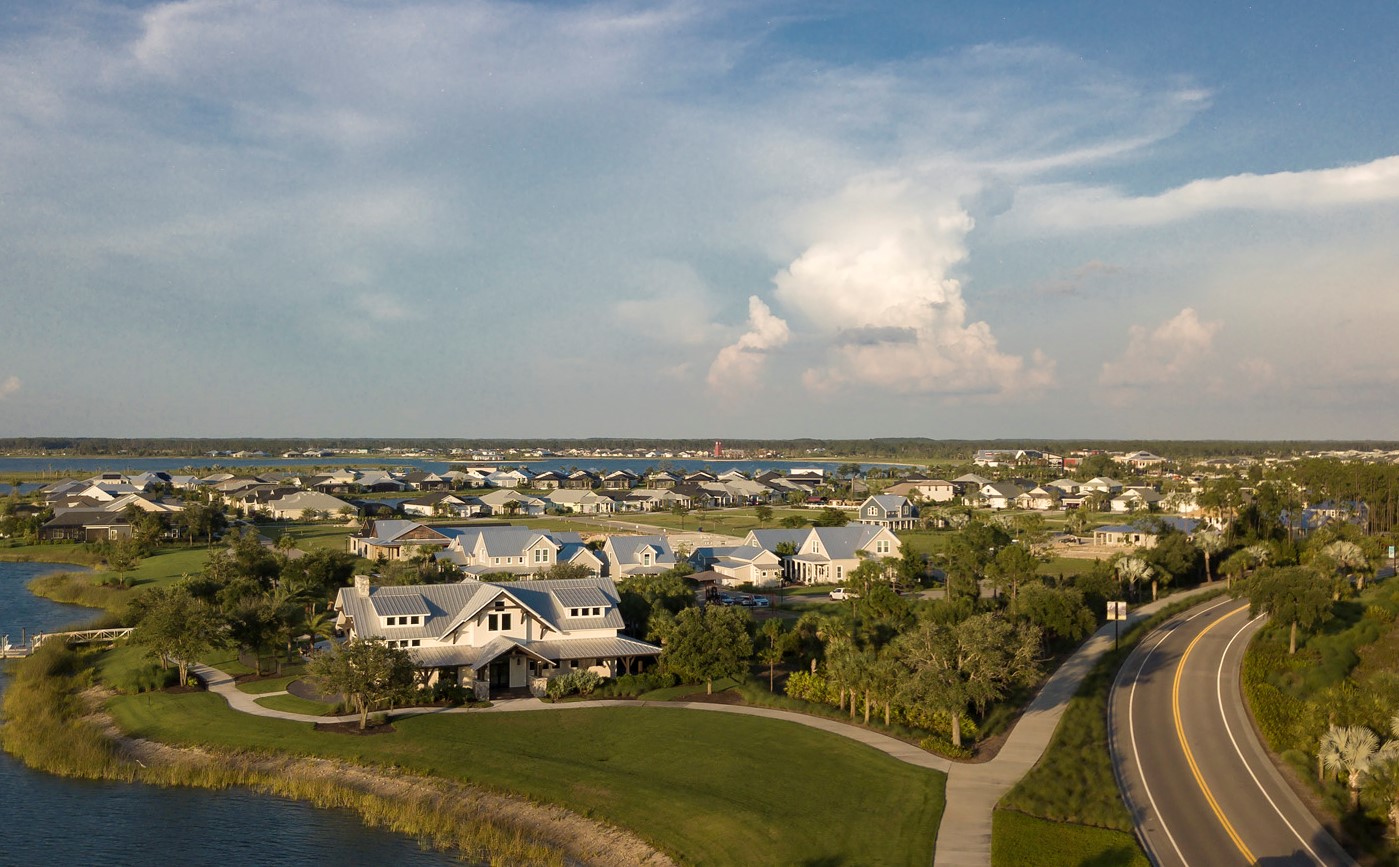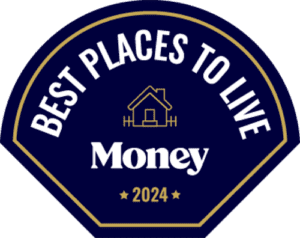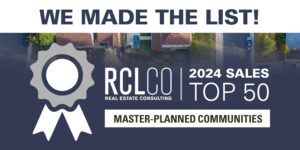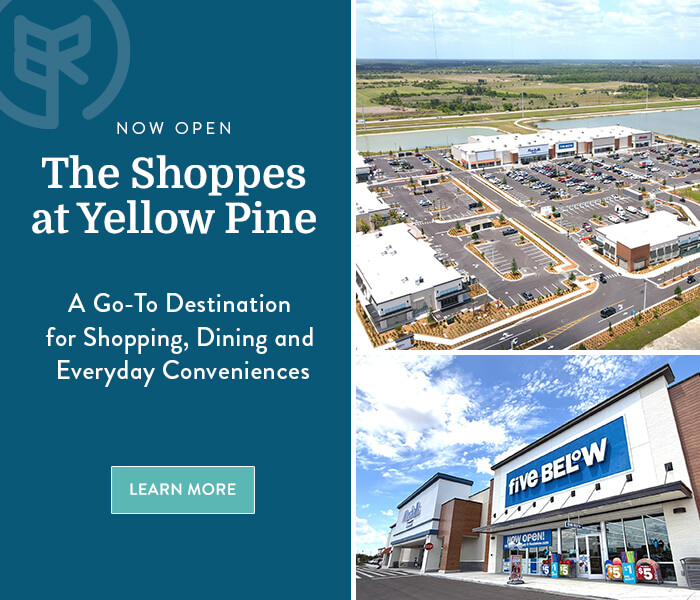BABCOCK RANCH, Fla. (April 6, 2023) – Kitson & Partners has completed renovations at Babcock Ranch’s first recreational amenity building and unveiled a new name – Lake Timber Lodge, a rustic waterfront clubhouse with a swimming pool and gathering spaces for events, meetings and activities for residents. Renovations added poolside cabanas and a new screened porch at the lodge, formerly known as The Lakehouse.
With iconic architecture accented by stone and exposed beams and a 25-foot indoor ceiling, the landmark has welcomed arriving residents, homebuyers and visitors since opening in early 2018 at Babcock Ranch, the nation’s No. 5 fastest-selling residential community in 2022. The building is located just past the Lake Babcock Drive bridge, once the town’s only entrance, and perched along Lake Timber near the Lake Timber neighborhood.
“The lodge has created so many memories for our families as they’ve celebrated birthdays, anniversaries and other milestones,” said Syd Kitson, chairman and CEO of Kitson & Partners, developers of Babcock Ranch. “Kids and adults have formed lasting friendships around the pool, at resident events and during everyday interactions at the lodge. The screened porch elevates that experience as a place to meetup with friends and enjoy the birds and wildlife along the lake.”
The renovations were unveiled during a concert March 31 and a music workshop the following day.
Inspired by the historic Cypress Lodge on neighboring Babcock Reserve, Lake Timber Lodge was built with structural insulated panels stronger than masonry and was the most energy-efficient building at Babcock Ranch, America’s first solar-powered town. Spanning 2,400 square feet, it offers a playground and a double-sided fireplace enjoyed from interior gathering spaces and by the zero-entry pool and lakefront sundeck.
Inside, exposed beams tower above a catering kitchen, a comfortable living room featuring relaxed rustic-chic décor and TVs, and expanses of windows and doors overlooking the lake and a nearby fishing dock.
Encompassing 18,000 acres, Babcock Ranch is planned for 19,500 residences and about five million square feet of commercial space. Created by Kitson & Partners with the philosophy that smart growth and sustainability work hand in hand, half of Babcock Ranch’s town’s footprint is set aside as greenways, parks and expansive lakes, providing recreation and scenic backdrops for Babcock Ranch’s homes and the Founder’s Square downtown district.
Babcock Ranch continues to explore higher environmental standards in homebuilding with the introduction of Innovation Way, a neighborhood with seven showcase homes serving as a testing ground and living laboratory. National homebuilders Lennar, Pulte Homes and D.R. Horton are evaluating the possibilities for a new wave of homebuilding solutions, implementing cutting-edge technology, new materials and construction practices to create the most energy-efficient, water-preserving and health-forward homes on the market. Florida Power & Light Company will analyze energy efficiency throughout the testing period.
The town also offers homes from national and regional homebuilders, including D.R. Horton, Lennar, Meritage Homes, Pulte Homes, Toll Brothers, WCI and William Ryan Homes and custom homes by AR Homes by Arthur Rutenberg, Divco Custom Homes and Florida Lifestyle Homes. Christopher Alan Homes will also soon introduce new homes at Babcock Ranch.
Midtown, Babcock Ranch’s exciting next development phase planned for a mixed-use town center, parks and village green, will feature six initial neighborhoods and dozens of new floor plans adding to the over 50 home designs already available. Homes range from 1,120 to more than 4,000 square feet with pricing from the upper-$200,000s to over $4 million.





