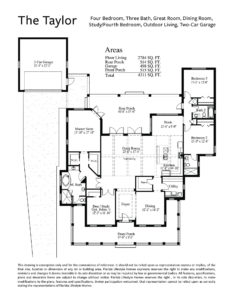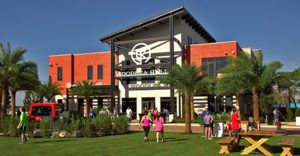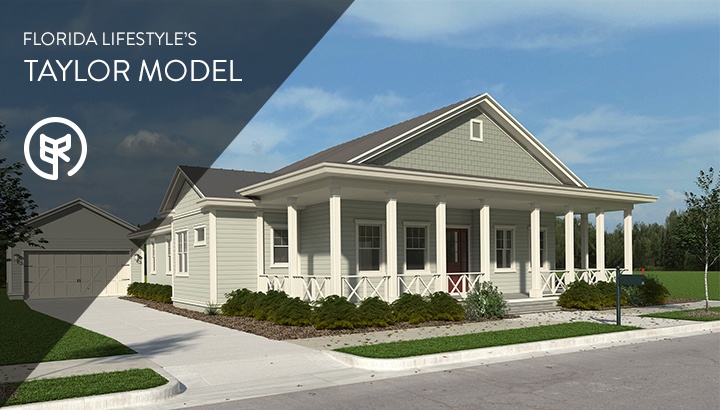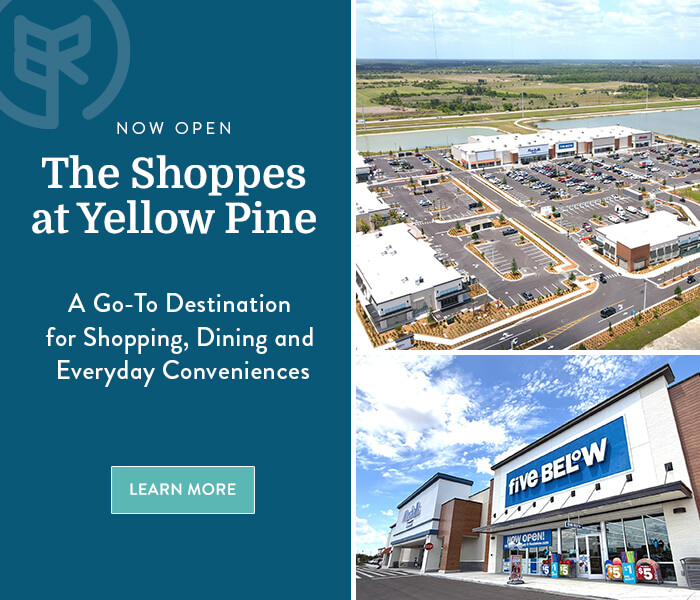Submitted by Caffrey & Associates
BABCOCK RANCH — Kitson & Partners announced that Florida Lifestyle Homes is poised to complete its furnished Taylor model in the Lake Timber neighborhood at Babcock Ranch. A second furnished model featuring Florida Lifestyle’s Lauren floor plan is on schedule for completion in approximately 60 days and construction of a third model, the Sydney, will begin shortly thereafter.
Babcock Ranch is a new 18,000-acre eco-centric, solar powered town being developed by Kitson east of Fort Myers off State Road 31, north of the Lee Civic Center in Charlotte County. Lake Timber is the first neighborhood to be built at Babcock Ranch. Each of the homes at Babcock Ranch is being built to Florida Green Building Coalition Certification standards.
Florida Lifestyle’s residences will join Babcock Ranch’s diverse array of residential product choices that includes twin villas by Lennar base priced around $180,000; single-family homes by Lennar base priced at $220,000; single-family residences by Fox Premier Builders base priced in the $300s; single-family homes by Stock Development base priced in the low-$400s; and single-family residences by Castle Harbour Homes base priced in the $500s. Completed furnished models by Stock Development are open for viewing.
Base priced in the low $500s and situated on 80-by-130-foot home sites, Florida Lifestyle’s floor plans were designed specifically for construction at Babcock Ranch. Each plan includes covered front and rear porches that allow the home to live from front to back. The Taylor and Lauren models will feature interiors by Norris Furniture and Interiors’ Sydney Warren and Luanza Maitland. All paint choices are VOC free.
 The 2,784-square-foot Taylor floor plan features an additional 1,029 square feet of covered front and rear porches. The open-concept plan includes a great room, island kitchen, and breakfast nook with two sets of double doors leading from the great room to the covered rear porch. The plan also features a formal dining room, three bedrooms, a study or fourth bedroom, three baths, a two-car garage, and a swimming pool. The master bedroom also opens to the rear porch.
The 2,784-square-foot Taylor floor plan features an additional 1,029 square feet of covered front and rear porches. The open-concept plan includes a great room, island kitchen, and breakfast nook with two sets of double doors leading from the great room to the covered rear porch. The plan also features a formal dining room, three bedrooms, a study or fourth bedroom, three baths, a two-car garage, and a swimming pool. The master bedroom also opens to the rear porch.
The Taylor model’s front porch provides a pair of rocking chairs that offer a place to relax while engaging in conversations with neighbors. Inside, 12-by-24-inch Apollo gray porcelain tile flooring and tongue-and-groove accents convey a cozy feeling. Hand-woven sea grass dining chairs, flat weave dhurrie rugs, and billowing drapes present tones and textures reminiscent of a Hampton’s beach cottage. Background tones of light white with a touch of gray are accented with deep navy and soft silver.
In the great room and kitchen, the vaulted ceiling is finished with white tongue-and-groove and dark painted beams that span the entire length and width of the space. Handcrafted nickel metal elements contrast against transparent glass to add additional architectural style. Flat stock molding details on the great room’s television wall and in the foyer frame artwork and collectibles to create a sense of dimension. The porcelain tile flooring in the foyer is bordered by Savannah silver wood plank tile. The same tile is used in the study to create a wall detail consisting of two horizontal accent strips against a wall painted in dramatic navy blue. Flat stock molding is also used as an accent on the dining room ceiling. White cabinetry creates a clean backdrop for the kitchen’s Summer Hill cambria quartz counter tops. The white cabinetry and quartz counters are repeated in the master bath where soft blue glass pieces and white glass subway tile are used as accents. The rear porch offers a dining and conversation area as well as a pool with glass waterline tile.
The two-story Lauren floor plan offers 4,081 square feet plus an additional 835 square feet of covered front and rear porch space. The open-concept plan features a great room that opens to the rear porch, an island kitchen and breakfast nook, a formal dining room, the master suite, and two guest bedrooms on the first floor. The master bedroom and one of the guest bedrooms also open to the rear porch that will include an outdoor kitchen and dining and conversation areas overlooking a pool. A two-car garage is also included. Upstairs, a loft and a separate bonus room with a space for storage will offer additional places for entertaining or a home office. The upstairs also features a full bath and a fourth bedroom with a walk-in closet. An unfinished room measuring 424 square feet is included upstairs.
The Lauren model’s colorful, casual interior will incorporate washed linen prints, brown-toned vinyl wood plank flooring, and soft neutral textures with painted woodwork and pine accents. Antique screen doors and old painted wooden windows displayed above French doors will introduce the touches of past and present found in a variety of vintage pieces. Beryl Pearl wall tones and bright white trim will contrast the charcoal color of the great room’s tongue-and-groove feature wall. Ceiling treatments finished with tongue-and-groove will be found in the foyer, dining room, and great room. The great room ceiling will also feature a collar tie detail with exposed beams. A chair rail detail in a geometric pattern will embellish the look in the dining room while the media room will present an accent wall finished with rustic brick wallpaper. The kitchen will be cozy with a large dining island that will seat six, a dark-toned island cabinet topped by a Cambria quartz Britannica counter top, and white subway tile accents on the perimeter. White cabinetry, quartz counter tops, Calcutta porcelain tile flooring with glass tile accents, and chrome and bright white fixtures and fittings will be found in the master bath.
Lake Timber’s lakefront green spaces and pathways, internal lakes, trail head facilities, lakeside fishing dock, observation deck, and Babcock Ranch’s first town garden reflect Kitson’s commitment to providing opportunities for connecting with nature. The Lake House neighborhood center scheduled for completion at the end of May will include a lakefront pool, barbecue area, and playground. Lake Timber is a short walk or bike ride from Founder’s Square, a 13-acre lakefront green space that anchors Babcock’s downtown district and features a band shell, boardwalk, splash pad, picnic tables, and shady areas for relaxing. The Table & Tap restaurant provides an indoor and outdoor lakefront dining experience. An 80-year old oak tree transplanted from the Babcock property provides a backdrop for the restaurant’s beer garden.
 Woodlea Hall is home to the Discovery Center and to Curry Creek Outfitters that serves those eager to enjoy Babcock’s 50 miles of nature trails and numerous lakes. The Babcock Neighborhood School, Slater’s Goods & Provisions and The Hatchery are under construction and slated for completion in mid-July.
Woodlea Hall is home to the Discovery Center and to Curry Creek Outfitters that serves those eager to enjoy Babcock’s 50 miles of nature trails and numerous lakes. The Babcock Neighborhood School, Slater’s Goods & Provisions and The Hatchery are under construction and slated for completion in mid-July.





