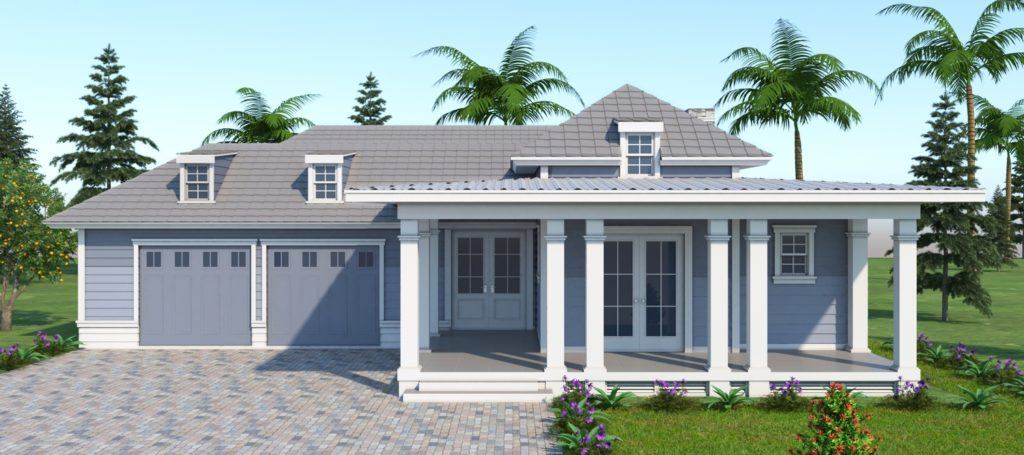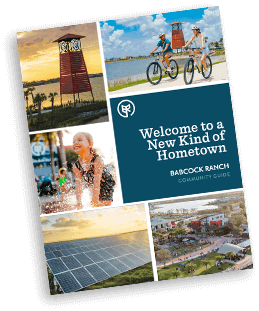Fort Myers-based Castle Harbour Homes has begun construction of its first furnished model homes in the Lake Timber neighborhood at Babcock Ranch. The award-winning homebuilder will begin construction of a second model in July. Both models are expected to be completed in the first quarter of 2018 and will feature interior designs by Lori Manning Designs. Plans for construction of two unfurnished, move-in ready homes are also in development.
Castle Harbour’s floor plans were designed specifically for construction at Babcock Ranch and include the covered front and rear porches that are the signature of the new town and allow the home to live from front to back while encouraging interaction with neighbors. The Smart Homes by Castle Harbour will be situated on lakeside home sites on the banks of Lake Timber and Lake Bullhorn, the two lakes that envelope the Lake Timber neighborhood.
The furnished, 2,845 square feet under air Fort Davenport model that is slated for completion in January features a floor plan offering three bedrooms plus a study or four bedrooms, three baths, and a three-and-a-half car garage. The open-concept plan presents a spacious great room, dining area, and island kitchen that open to a stunning rear veranda and outdoor kitchen overlooking a pool, spa, and lake views. The master suite includes a private rear veranda as well as two walk-in closets and a master bath with a free-standing tub, shower, his and her vanities, and a separate water closet. The kitchen, the home’s central hallway, and one of the private guest suites open to a unique interior atrium that offers an ideal place to relax in nature. Both of the guest suites include double doors opening to the home’s deep covered front porch. The Fort Davenport presents a modern ranch style with a touch of Old Florida and is base-priced at $745,000 including the homesite.
Scheduled for completion in March and base-priced at $555,000 including the homesite, Castle Harbour’s furnished Fort Casey model will include 2,328 square feet under air. The perfectly sized great room, dining area, and island kitchen open to a comfortable rear veranda with an outdoor kitchen overlooking a pool, spa, and lake views. A storage space for an electrically powered boat will be included. The master suite offers a private veranda, two walk-in closets, and a bath with double vanities, a free-standing tub, a shower, and a separate water closet. The Fort Casey plan also includes an open interior atrium that is accessible from the kitchen, primary hallway, and one of the guest suites. The second guest suite opens to the home’s engaging L-shaped front porch. Castle Harbour’s first unfurnished, move-in ready residence will also feature the Fort Casey floor plan.
Castle Harbour also plans to build an unfurnished, move-in ready residence featuring its 2,582 square feet under air Fort Arbuckle floor plan. Base-priced at $625,000 including the homesite, the floor plan and an architectural style that includes an L-shaped front porch and two rear verandas convey a homespun feeling. The spacious great room, dining area, and island kitchen open to a veranda with a pleasant conversation area and outdoor kitchen that feature lake views. One of the home’s two guest suites includes two sets of double doors opening to the front porch. The master suite features a private owner’s veranda, a massive walk-in closet, and a bath with a free-standing tub, walk-in shower, and a separate water closet.

