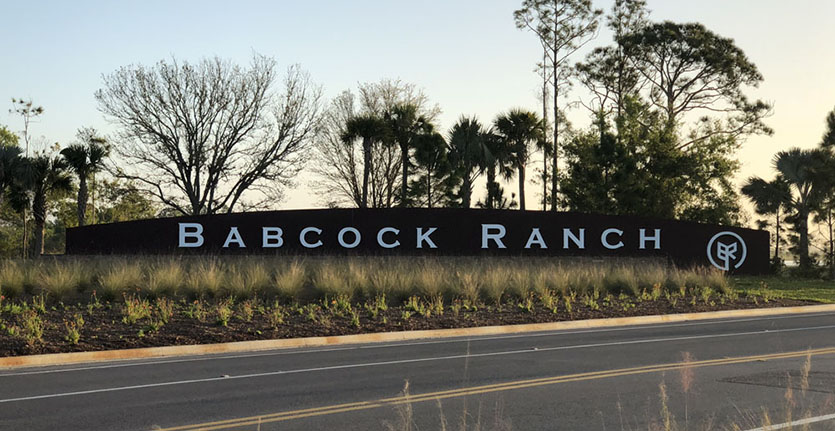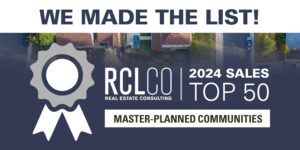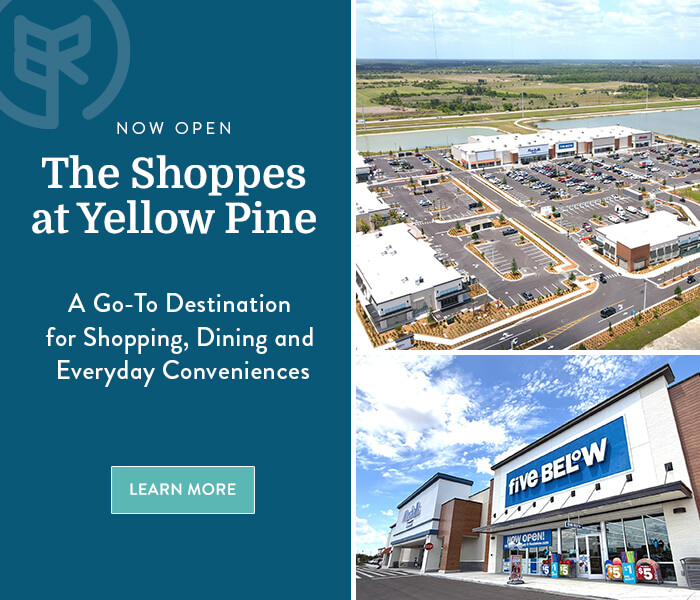Babcock Ranch, FL – Master developer Kitson & Partners announced that construction of Phase I of the Downtown District and the first furnished model residences continues to progress as scheduled at Babcock Ranch, a new 18,000-acre eco-centric, solar powered town being developed by Kitson just 20 minutes east of Fort Myers, Florida off Florida State Road 31 in Charlotte County. Infrastructure installation is also progressing as planned.
With more than 500 trees already planted, landscaping and irrigation systems along Babcock Drive, the primary entry route to downtown Babcock Ranch, is more than 30% completed. Installation of the trusses for the town’s signature bridge that will showcase views of Lake Babcock and Lake Timber is underway. Paving of the streetscape from State Road 31 to the beginning of Founder’s Square in the heart of the Downtown District will be completed in early October. Utility installation at Founder’s Square is 70% completed. Infrastructure installation in the town’s first residential neighborhood is 95% completed and landscaping of the residential common areas will begin in October. The buildings and infrastructure at the town’s water and waste water facility are 70% completed. Installation of the pumps, wiring, and control systems is underway and progressing as planned. Installation of the first transformer at the water treatment building has been completed. The raw water pumps are expected to be operational by the end of October.
Construction of the Downtown District’s Table and Tap restaurant fronting Lake Babcock is well underway and on schedule for completion by February 1, 2017. The restaurant will include 3,617 square feet of interior dining space under air with seating for 56 and 19 bar seating spaces, an outdoor lakefront dining area measuring 1,668 square feet with seating for 82, and a 1,280 square feet beer garden with seating for 34. The restaurant’s foundation and in-ground utilities have been completed and the first floor slab has been poured. Vertical construction is continuing as planned and installation of the building’s trusses has begun.
API (+) Design’s Thomas Henken, Director of Design and Vice President, and Judy Norlin, Leed AP and Studio Director, have created the restaurant’s captivating milieu. Table & Tap’s interior architecture will reflect the look of a relaxed and familiar lake house that has had a number of rooms added on over time. Just as a cherished family lake front getaway evolves and is renovated as the family grows, Table & Tap will present a series of semi-casual and more formal dining areas that present spaces that seem to have shifted in function over time without losing their sense of comfort. A welcoming bar area at the front of the restaurant will include indoor and outdoor seating and provide a warm greeting. Dining will be available in the bar area, in a room designed to convey the feeling of an enclosed front porch, and in a slightly more formal space. Painted and stained or weathered textural materials, stone, and wood flooring will contribute to a relaxed, semi-casual experience with a lived-in feeling. Built-in cabinetry with collected items will exude the sense that the physical space previously served as a residence that has been converted into a restaurant and bar without disturbing or diminishing the contributions of the past. The designers have created a series of unique nuances and experiences that can be enjoyed over the course of multiple visits to the restaurant. Outdoor dining seating and the beer garden will offer lakefront views adjacent to the alluring green space at Founder’s Square.
Construction of Woodlea Hall, Babcock Ranch’s first civic building and home to Kitson & Partners’ development offices and information center, is also underway and scheduled for completion by February 1, 2017. The foundation and in-ground utilities at the 9,191 square feet two-story building have been completed, as well as the structural columns and first floor slab. Permitting for a comfortable destination in the Downtown District that will feature a coffee shop, grab and go items, and an ice cream shop, is in process. Construction of the 10,567 square feet venue is expected to begin late 2016 or early 2017 with completion anticipated by third quarter, 2017. Planning and design development for a store that will provide hiking gear and apparel and for the Hatchery that will include the Encore Career Center continues to proceed as planned. The Babcock Neighborhood School will open in the fall of 2017 and a comprehensive Wellness Center is scheduled for completion in the spring of 2018.
Furnished model homes by Naples-based Stock Development and Naples-based Fox Premier Builders that showcase Babcock Ranch’s pre-World War II Craftsman, Farmhouse, Coastal Gulf Vernacular, Spanish, and Colonial/West Indies architectural styles are underway in Lake Timber, the first neighborhood to be built at Babcock Ranch. Florida Lifestyle Homes of Fort Myers is scheduled to begin construction of additional Lake Timber models between now and mid-October. Completed furnished models are expected to be open for viewing in early 2017. Each of the homes at Babcock Ranch is being built to Florida Green Building Coalition Certification standards.
Fox Premier Builders’ Cottage Collection floor plans designed by Allison Ramsey and Associates are priced from the $300’s and range from 1,555 to 2,483 square feet. Stock Development and Florida Lifestyle Homes of Fort Myers are building the custom residences included in Lake Timber’s Longleaf Collection. The Longleaf Collection includes lakefront homes on sites measuring 70 by 130-feet and 80 by 130-feet. Stock is building five furnished models base-priced from the $500’s that will range from 2,676 to 3,264 square feet.
Situated on the banks of its namesake, the Lake Timber neighborhood epitomizes the Town and Country lifestyle Kitson has fashioned at Babcock Ranch. Lake Timber’s residences will line streetscapes dotted with parks. Lakefront green spaces and pathways, trail head facilities, a dog park, a lakeside fishing dock, an observation deck, and Babcock Ranch’s first town garden will provide opportunities for connecting with nature. Lake Timber’s Lake House neighborhood center includes a lakefront pool, barbecue area, and playground. The Lake Timber neighborhood is a short walk or bike ride from Babcock’s Downtown District and Founder’s Square, a lakefront green space that will serve as a town-wide gathering place, the site of community events, concerts, and a place to simply relax and enjoy the lake views.
To learn more about living at the eco-centric, solar powered town being developed by Kitson & Partners at Babcock Ranch, visit babcockranch.com.
Media Contact
Lisa Hall
850.508.7782
lhall@kitsonpartners.com





